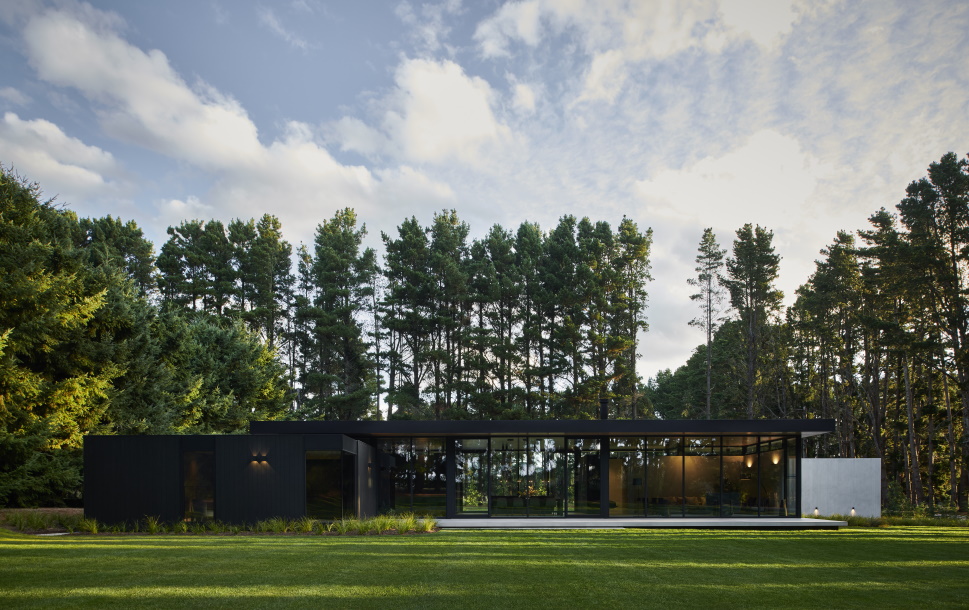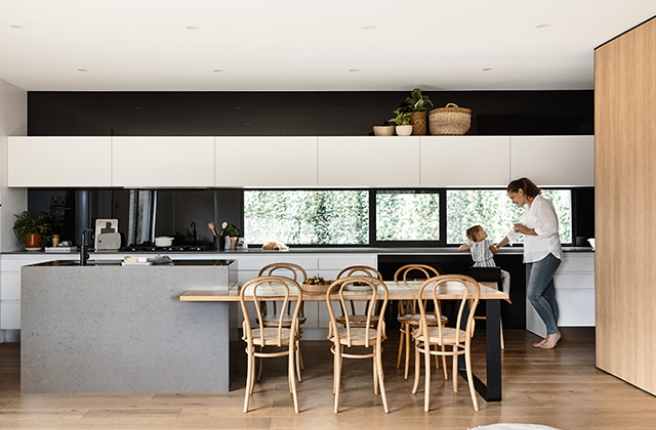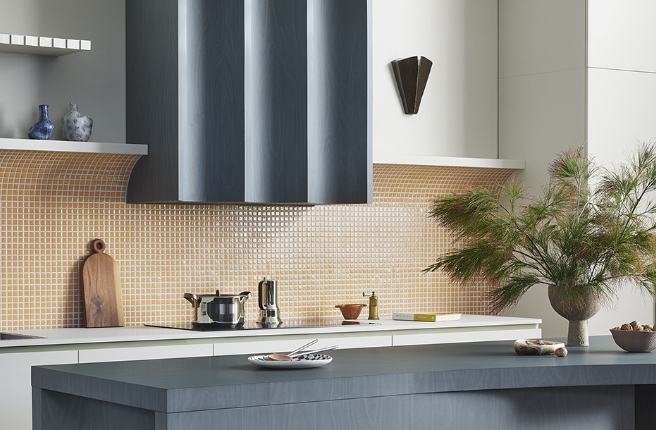A restrained palette with concise materiality lets a remarkable home in Trentham shine.
It doesn’t take more than an hour to reach Trentham from Melbourne, but the drive is certainly worth it. Located in the middle of the Wombat State Forest, Trentham never wants for trees or for greener pastures; its bountiful land and rich soil has been home for grazers and farmers, and in recent years a strong food and hospitality scene has developed off the back of the excellent local produce.
The brief for Winter Creek was to create a single-story home using Modernist principles. It needed to enable a strong connection to the location and complement the formality of the imposing rows of tall trees surrounding the site.
The house’s positioning does give it presence and purpose, but more than that, the centred location maximises solar gain while keeping it out of reach of falling trees and harm’s way. The result, by Architects Sense of Space, is a stunningly placed home with both drama and stillness in abundance.
Making anything appear simple is generally a spectacularly complex task, with the act of making seams and joins disappear so rooms, windows and views can appear uninterrupted being an especially difficult one. The art of effortlessness is aided here by a simple and well considered palette and materials. Interiors were completed by Robbie Pierce of Studio Tom, capturing the brief and the landscape with curated finishes and strong, defined forms. Primarily in black, concrete, timber and stone, each element of Winter Creek works wonderfully off the next, resulting in a home that connects to its surroundings, while also providing a striking contrast to the environment it finds itself in.
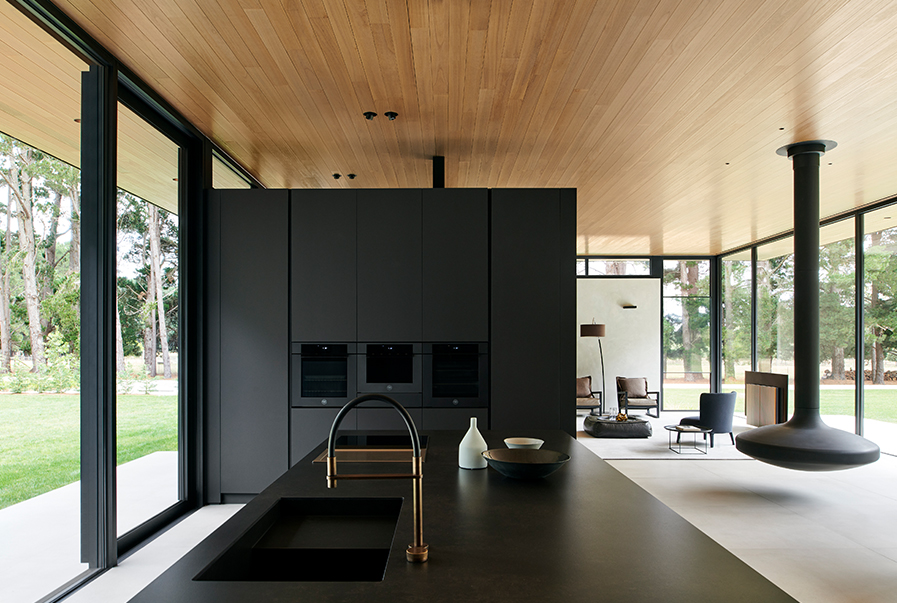
“It’s about having a homogenous approach. The setting for Winter Creek is extraordinary and our approach was to create a really minimal palette. It’s very paired back and restrained and we wanted everything to talk to each other, and we didn’t want to stop using the same product. So, it stemmed from the kitchen joinery, not wanting to feature one thing over another, so, it’s purely about materiality and finish,” says Pierce, before breaking it down further, “it’s floor, it’s (Laminex) AbsoluteMatte and it’s the timber ceiling.”
Winter Creek’s success results from its commitment to minimalism, not just in shape or form, but through the use of a consistent, sparse materiality, maintaining the tactile sensations throughout.
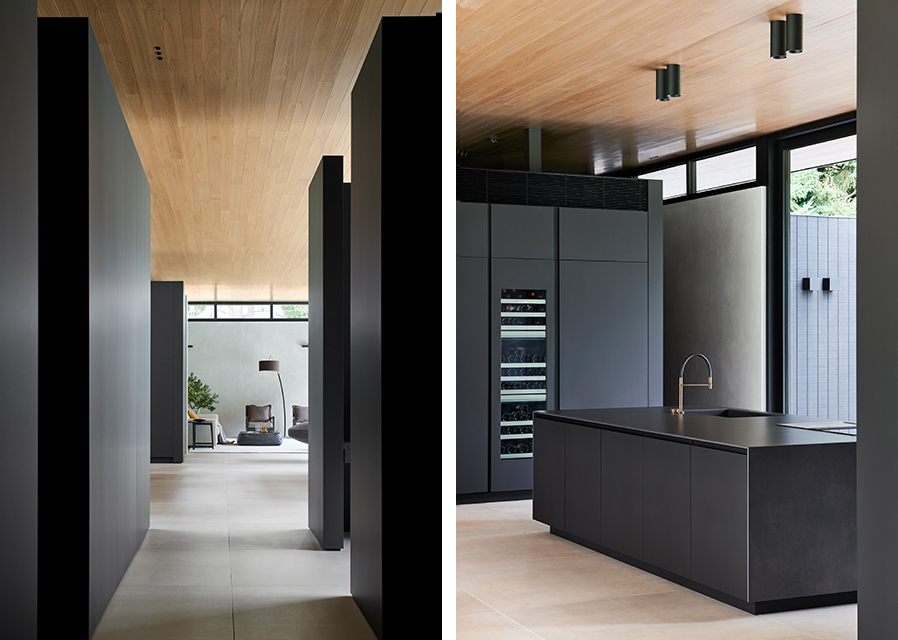
Case in point is the abundance of Laminex AbsoluteMatte. Almost all interior vertical surfaces – in black - feature the premium super-matte laminate. Its ability to absorb light, a key benefit in a house such as this, was integral, but once the kitchen joinery was specified, the hall, storage, dividing walls and bedroom cupboards all followed suit. It is no doubt a high-end detail, but in a project where coherence and consistency is the specification, it becomes essential.
“With such a special project it’s really important that the finishes aren’t too in your face, that they’re not trying to draw your attention,” says Pierce, “that kind of backfired, because AbsoluteMatte does draw you in, it’s really interesting in that regard, because of the way it deals with light and the way you just want to touch it,” says Pierce.
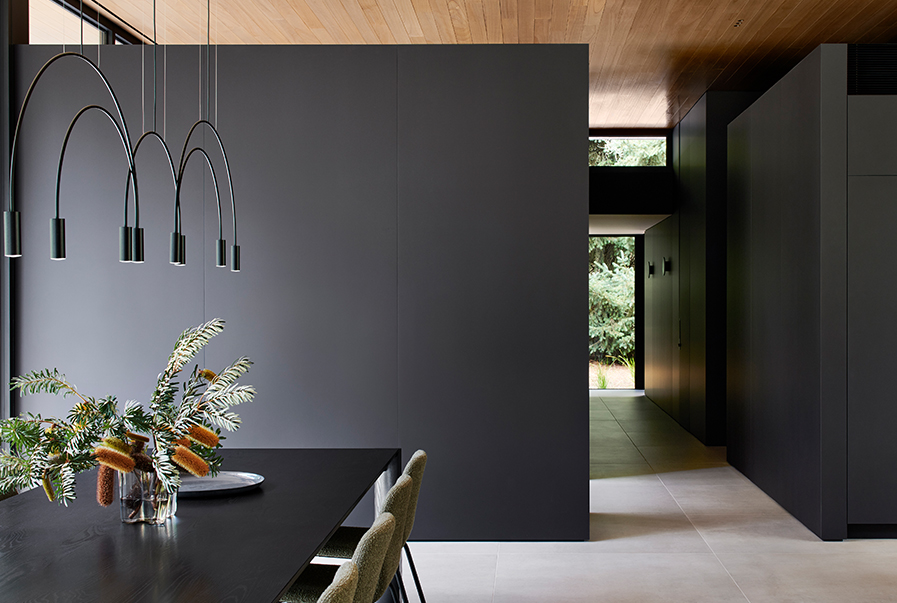
Black is picked up in several major details too. It’s hard to ignore the suspended Oblica fireplace splitting the living room and kitchen, or the extraordinary bath in the open plan bathroom. Black tap ware provides the same contrast, as do the slim-line wall sconces, curated furniture and the luxuriously oversized bedhead.
Studio Tom has a place for everything and everything has a place; just like the manicured lawn, there isn’t a blade of grass not positioned correctly. At night however, when the view is less of a feature, the experience is drawn inward. The expansive glass disappears, and the glow of a functioning, real home, separate to the magazine-like lifestyle it projects, becomes more apparent. “Night-time is a very dramatic experience,” explains Pierce, “there’s not a grid per se, just lights where required. It’s about not distracting the inhabitant from the views.”
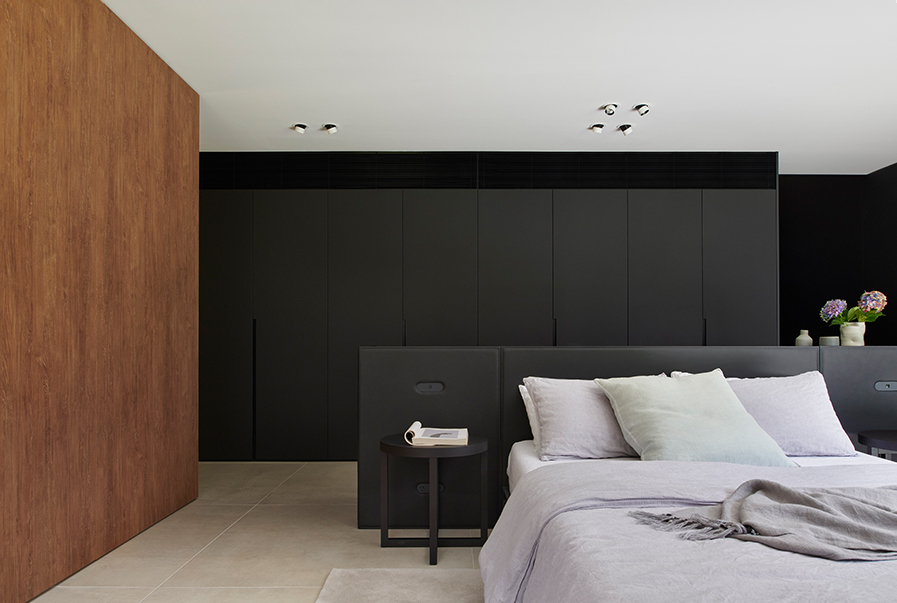
There’s a whiff of Phillip Johnson’s Glasshouse and a sense of place like Van der Rohe’s Farnsworth House to be found in the preciseness of Winter Creek. Surrounded by trees, the rigidity of modernism can be at odds with the natural environment, but also uniquely places it to fully appreciate its beauty. During the day, when the transparency of the home is at its greatest, the deceptive simplicity of minimalism reaches its zenith, and the impact is truly felt.
Winter Creek exudes restraint, consistency and control. Achieving a house of this quality requires nothing less, but in doing so - and much like the Case Study Homes of the mid-century - demonstrates the possibilities of architecture, design, materials and technology.
Credits:
Architect: Sense of Space Interior Designer: Studio Tom Location: Winter Creek Farm Photographer: Nicole England Joiner: Evolve Interiors


